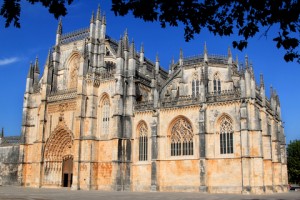 The Monastery of Santa Maria da Vitória, also designed as Batalha Monastery, is one of the most beautiful works of the Portuguese and European architecture, having its location in the city of Batalha.
The Monastery of Santa Maria da Vitória, also designed as Batalha Monastery, is one of the most beautiful works of the Portuguese and European architecture, having its location in the city of Batalha.
This architectural complex, built from 1386 to 1517, is a work resulting from the fulfillment of a promise made by the King João I, in gratitude for the victory at the Battle of Aljusbarrota, fought on August 14, 1385, with Castile, which assured him the throne and assured the independence of Portugal, having the monastery became a symbol of the new dynasty, then constituted.
The vast monastic complex, presents actually a church, two cloisters (D. João I and D. Afonso V) with annexed dependences and two real pantheons, the Founder’s Chapel and the Imperfect Chapels, being the most significant building of the Portuguese Gothic style and an example of the evolution of the medieval architecture until the beginning of the 16th century.
In the Monastery of Batalha, there is also the most important nucleus of Portuguese medieval stained glass, visible in the Main Chapel and in the Chapter House, being that the monastery has also the archive and the estate of the stained glass workshop Ricardo Leone (1905-1971) to which, its due the initiative of restoring the Chapter House in the 30s of the 20th century.
According to the knowledge we have, the Batalha Monastery, was the first Portuguese building to receive the distinction of stained glass construction, having been equally the Portuguese Centre for the creation of stained glass on the 15th and 16th centuries, where it installed the biggest part of the practitioners of the art of stained glass.
To the initial construction project of the monastery, where introduced several additions, being the respective works of construction and restoration, extended for more than 150 years, through several phases. The respective duration justifies the existence, in its artistic characteristics, of gothic solutions predominant Manueline and a brief Renaissance note.
The construction works of the Monastery began in the years following the Battle of Aljusbarrota, under the direction of the Portuguese architect Afonso Domingues, being that the respective phase, resulted great part of the structures of the Church and the wings of Cloister of D. João I.
After the beginning of its construction, the project suffered in 1402, a radical change, having the direction of the works, been assumed by the foreign architect Huguet, probably Catalan, which endowed the Batalha Monastery of a Gothic flaming matrix.
To the respective period corresponded the vaulted of the spaces of the Church and the Chapter House, the construction of the Founder’s Chapel, and also the beginning of the works of the Imperfect Chapels. In the middle of the 15th century, on the reign of the King Afonso V, it was built the Cloister of D. Afonso V, work of the Portuguese architect Fernão de Évora, and that filiates on the Gothic Alphonsine, chain which rejects the exuberance of the flamboyant style in favor of simple lines and austere.
During the reign of D. Manuel I (1495-1521), it was closed the windows of the galleries of the cloister and returned the works of the Imperfect Chapels, project that extended until the decade of 30 of the XVI century, with the inclusion of Renaissance elements, and that was later abruptly abandoned by the requests of construction of other monuments in Portugal, namely the Jerónimos Monastery.
After a long pause, the Batalha Monastery would become object of new restoration works, from 1840, headed by Luis de Mouzinho de Albuquerque, named by the King Fernando II. For over fifty years, the monastery was systematically restored according to criteria of forced return to the medieval trace.
The monastic complex of the Batle Monastery also integrated a third cloister, built in the reign of the King D. João III (1521-1557) connected, on the east side, to the cloister of D. Afonso V, which was characterized by a vast set of dependencies, claimed by the friars.
However, the respective cloister was burned by the French troops in 1810, having been completely demolished in the 19th century, in the campaigns of restoring of the monument, having much of its stone being used in the construction of Boutaca Bridge, neo-Gothic artwork, located to the west of the Monastery.
The monastery belonged for several years, to the order of São Domingos, by donation of D. João I, occurred in 1388, having been remained in the same order until 1834, with the extinction of the religious orders, by Mouzinho da Silveira. Later, the monument was incorporated in the National Treasury, being presently in the dependence on the ex-IGESPAR, and actually, the Direcção Geral do Património Cultural, being a touristic and cultural space, open to the public.







